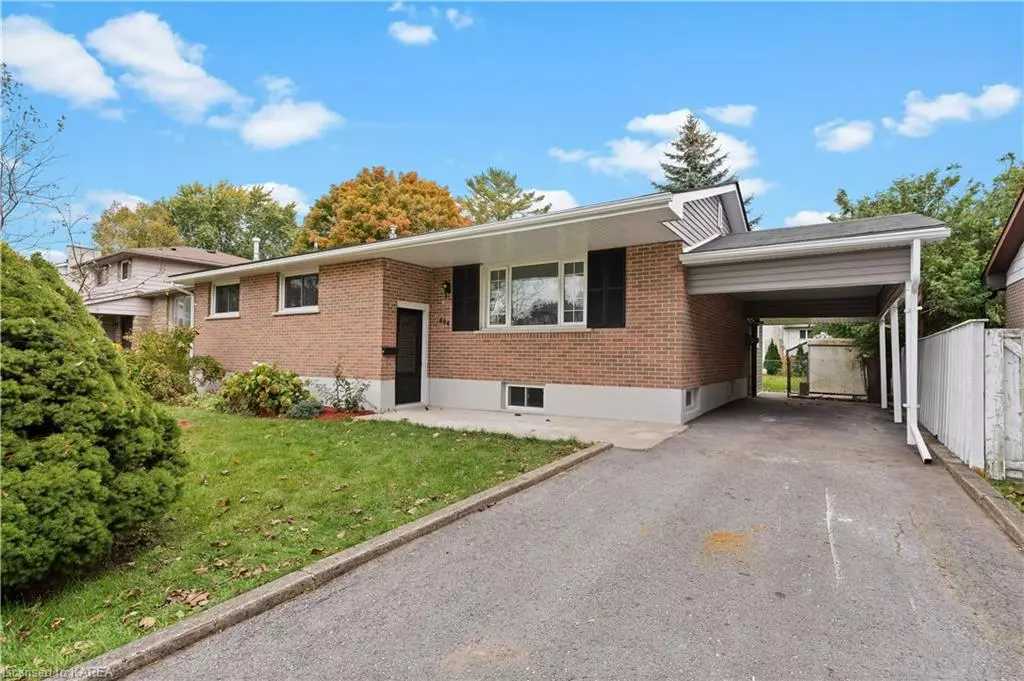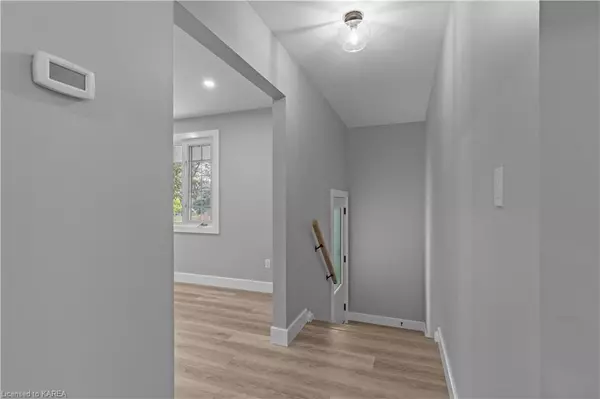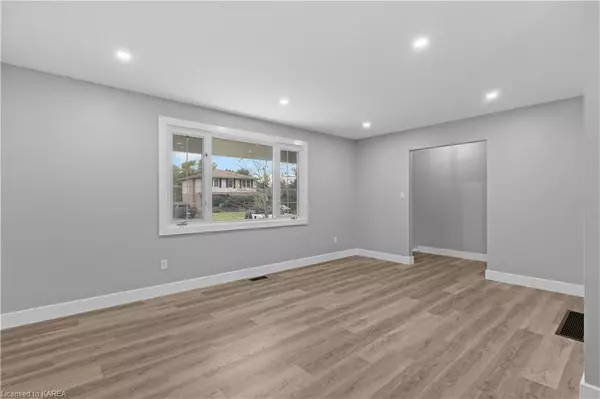
694 Laidlaw Crescent Kingston, ON K7M 5M4
2 Beds
1 Bath
1,306 SqFt
UPDATED:
10/20/2024 05:31 PM
Key Details
Property Type Single Family Home
Sub Type Detached
Listing Status Active
Purchase Type For Sale
Square Footage 1,306 sqft
Price per Sqft $497
MLS Listing ID 40665558
Style Bungalow
Bedrooms 2
Full Baths 1
Abv Grd Liv Area 2,329
Originating Board Kingston
Year Built 1972
Annual Tax Amount $4,078
Property Description
desirable Bayridge East area of Kingston, Ontario. This home features a spacious
layout, including multiple living spaces, showcasing a stylish kitchen, new
fixtures and finishes with ample natural light throughout. The spacious living
area is perfect for family gatherings or entertaining guests. In addition, the
property boasts a separate in-law suite complete with 1 bedroom, 1 bathroom, and a
versatile den—ideal for guests, extended family, or potential rental income. Enjoy
the privacy of the 4 season sunroom and fenced yard with poured patio, perfect for
outdoor relaxation and entertaining. Conveniently located near parks, schools, and
shopping, this home offers the perfect blend of comfort and convenience. Don’t
miss your chance to own this stunning property — schedule a viewing today!
Location
Province ON
County Frontenac
Area Kingston
Zoning R1-3
Direction Bayridge Drive East onto Hudson, turn left onto Laidlaw house is on the right.
Rooms
Other Rooms Shed(s)
Basement Full, Finished
Kitchen 2
Interior
Interior Features High Speed Internet, In-Law Floorplan
Heating Fireplace(s), Forced Air, Natural Gas
Cooling Central Air
Fireplaces Number 1
Fireplaces Type Other
Fireplace Yes
Appliance Water Heater Owned, Dishwasher, Range Hood
Laundry Gas Dryer Hookup, In Basement, Laundry Room, Shared, Washer Hookup
Exterior
Exterior Feature Lighting, Private Entrance
Utilities Available Cable Connected, Cell Service, Electricity Connected, Fibre Optics, Garbage/Sanitary Collection, Natural Gas Connected, Recycling Pickup, Street Lights, Phone Connected
Roof Type Asphalt Shing
Porch Patio, Porch
Lot Frontage 60.0
Lot Depth 120.0
Garage No
Building
Lot Description Urban, Park, Playground Nearby, Public Transit, Quiet Area, Regional Mall, School Bus Route, Schools, Shopping Nearby
Faces Bayridge Drive East onto Hudson, turn left onto Laidlaw house is on the right.
Foundation Block
Sewer Sewer (Municipal)
Water Municipal-Metered
Architectural Style Bungalow
Structure Type Vinyl Siding
New Construction No
Others
Senior Community No
Tax ID 361070208
Ownership Freehold/None






